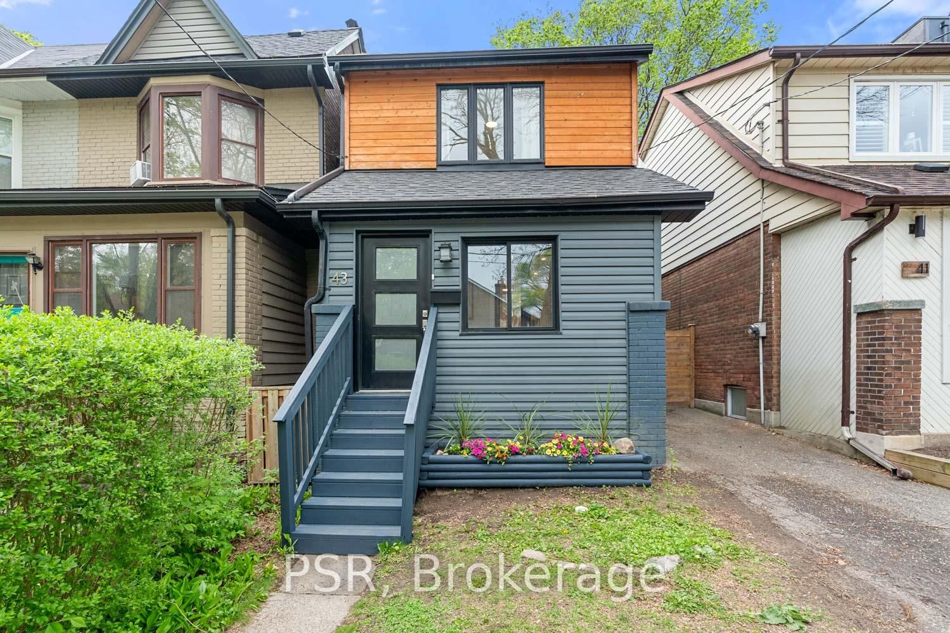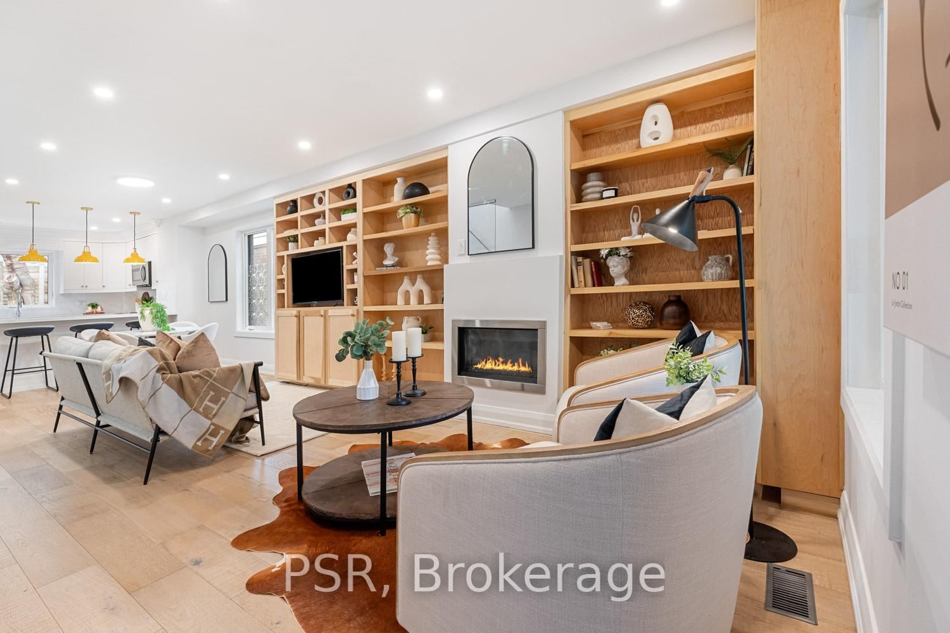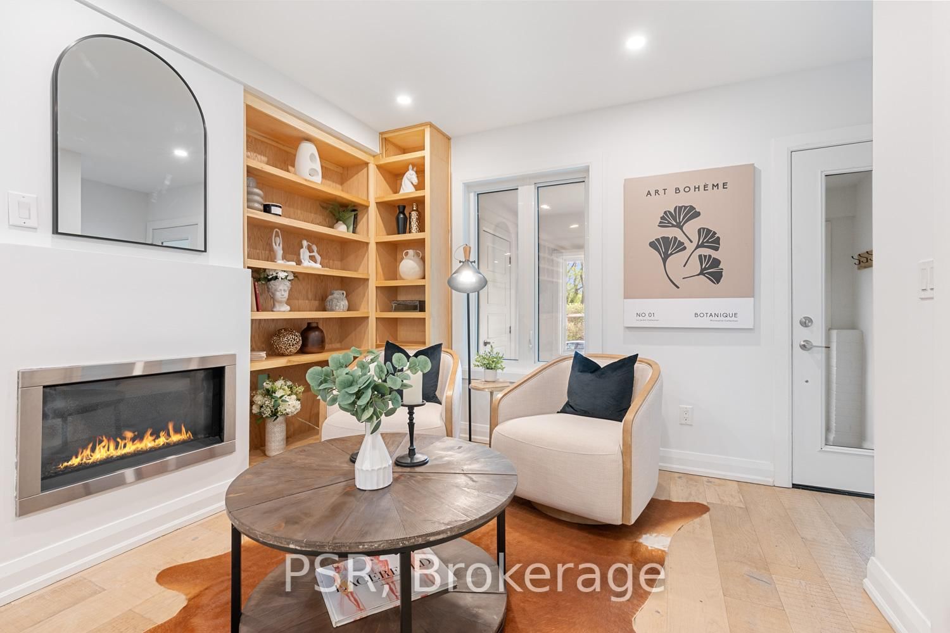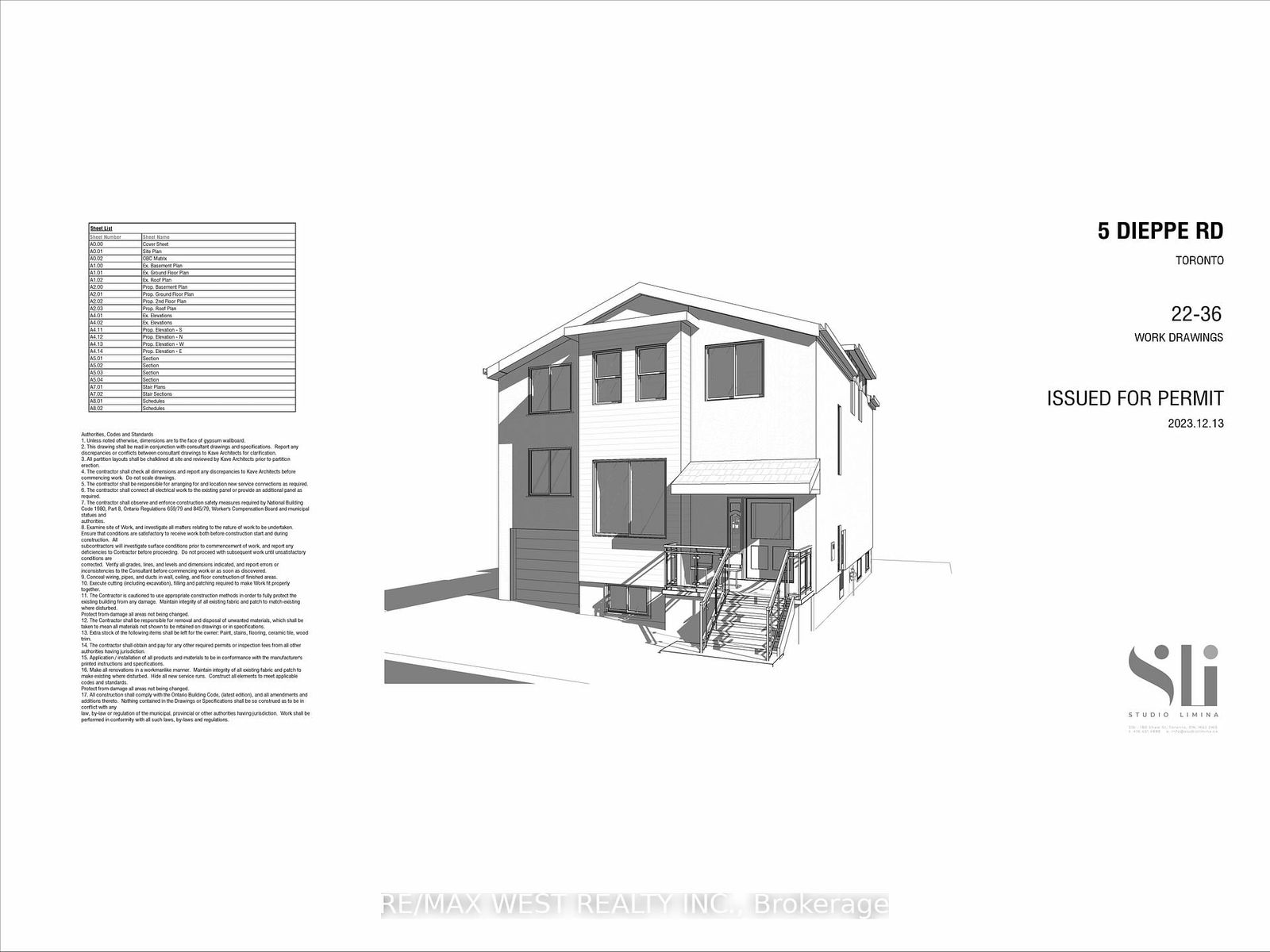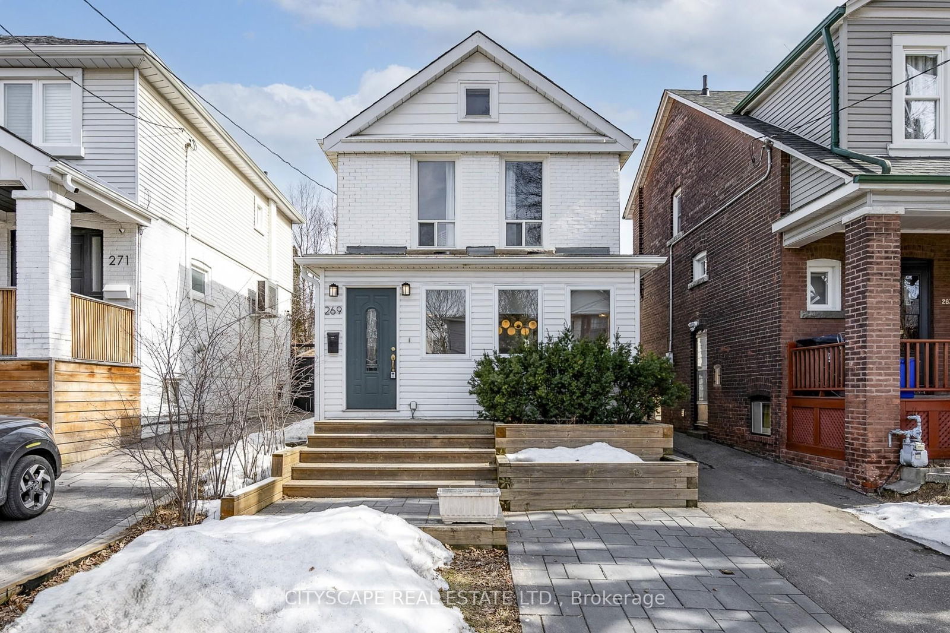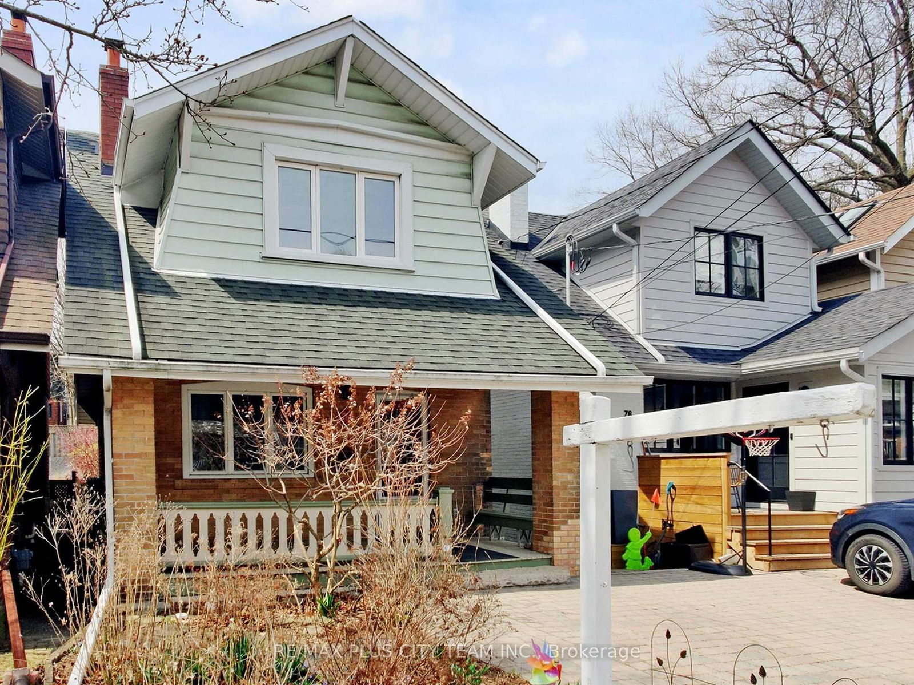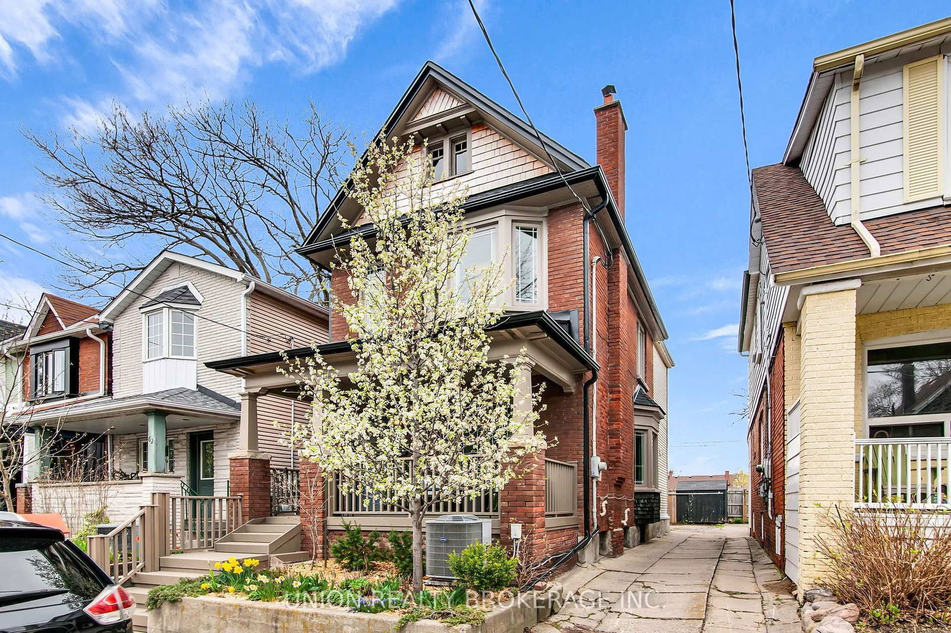Overview
-
Property Type
Detached, 2-Storey
-
Bedrooms
3 + 1
-
Bathrooms
3
-
Basement
Finished
-
Kitchen
1
-
Total Parking
1
-
Lot Size
94x23 (Feet)
-
Taxes
$6,931.15 (2024)
-
Type
Freehold
Property description for 43 Hemlock Avenue, Toronto, Woodbine Corridor, M4L 3E9
Property History for 43 Hemlock Avenue, Toronto, Woodbine Corridor, M4L 3E9
This property has been sold 4 times before.
To view this property's sale price history please sign in or register
Local Real Estate Price Trends
Active listings
Average Selling Price of a Detached
May 2025
$1,315,949
Last 3 Months
$1,905,651
Last 12 Months
$1,555,479
May 2024
$5,100,210
Last 3 Months LY
$2,767,083
Last 12 Months LY
$2,238,765
Change
Change
Change
Historical Average Selling Price of a Detached in Woodbine Corridor
Average Selling Price
3 years ago
$7,075,100
Average Selling Price
5 years ago
$372,100
Average Selling Price
10 years ago
$302,027
Change
Change
Change
How many days Detached takes to sell (DOM)
May 2025
43
Last 3 Months
15
Last 12 Months
19
May 2024
62
Last 3 Months LY
44
Last 12 Months LY
27
Change
Change
Change
Average Selling price
Mortgage Calculator
This data is for informational purposes only.
|
Mortgage Payment per month |
|
|
Principal Amount |
Interest |
|
Total Payable |
Amortization |
Closing Cost Calculator
This data is for informational purposes only.
* A down payment of less than 20% is permitted only for first-time home buyers purchasing their principal residence. The minimum down payment required is 5% for the portion of the purchase price up to $500,000, and 10% for the portion between $500,000 and $1,500,000. For properties priced over $1,500,000, a minimum down payment of 20% is required.

